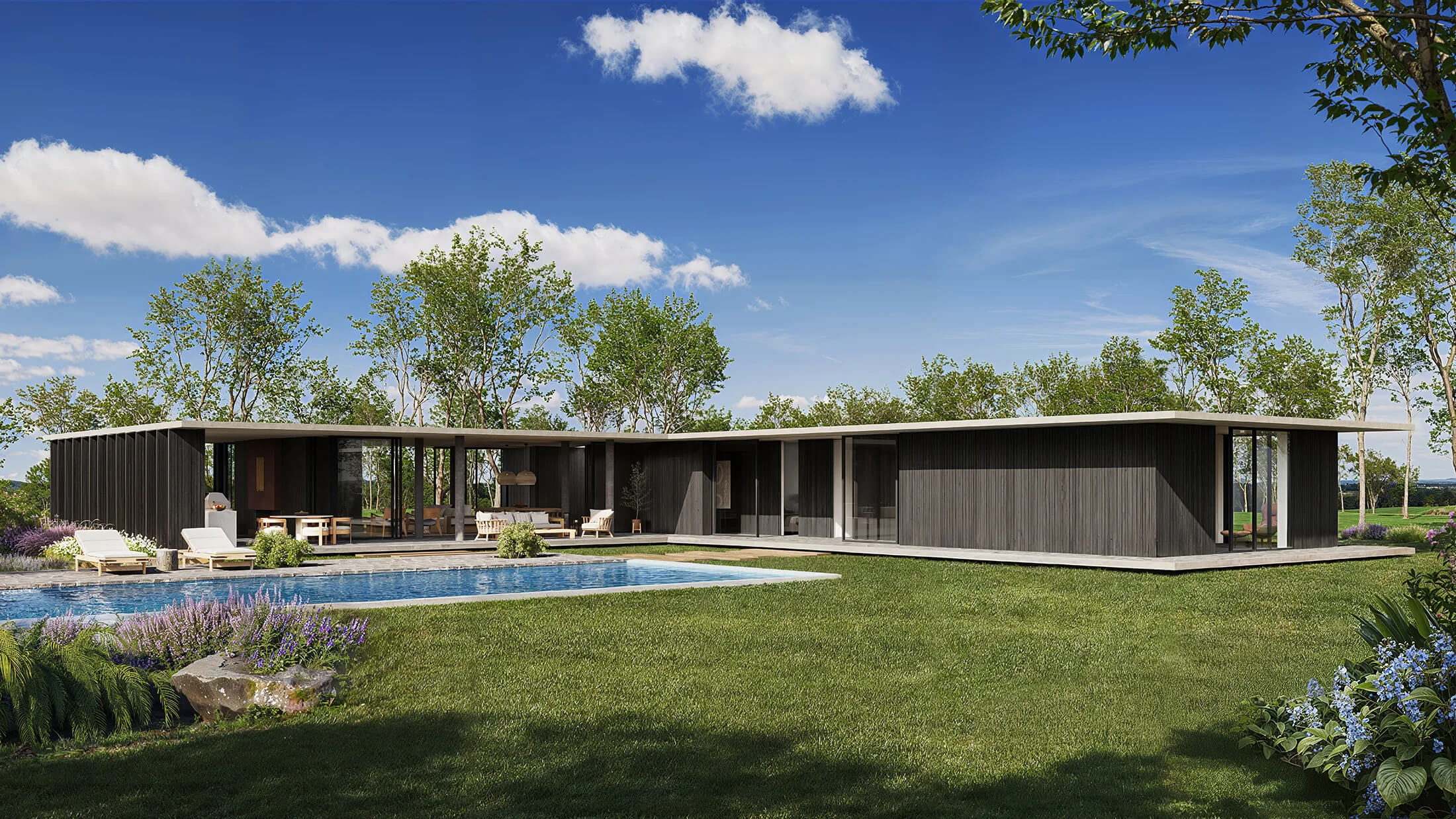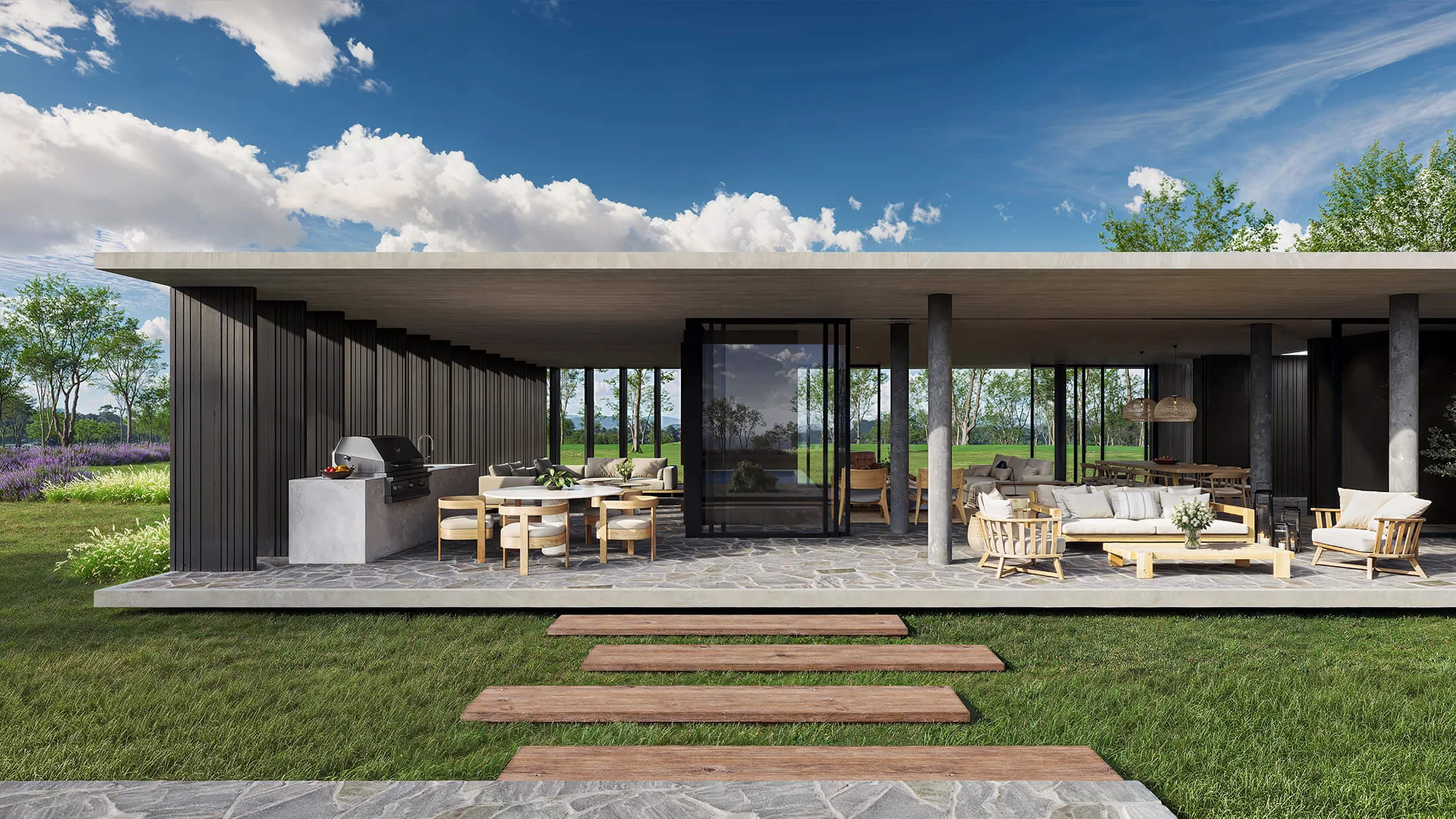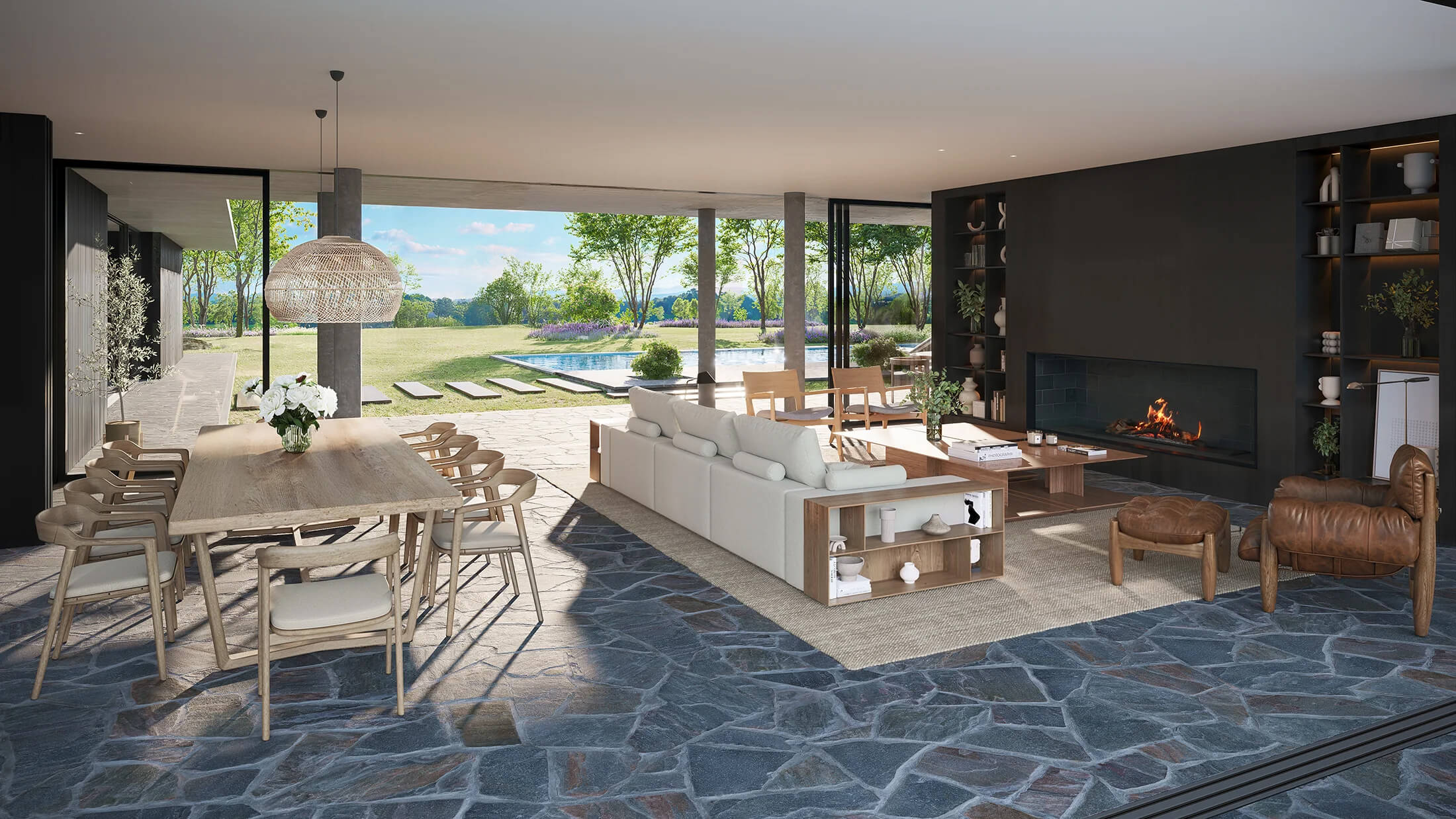
POLO HOUSE
Designed by Nacho Figueras together with renowned Brazilian architect Carolina Proto from Estudio Obra Prima, the Polo House will feature a sweeping wraparound terrace with custom parrilla dining and barbecue pit, a private pool and a staff room.
The Polo Houses include one 440m² (4700 SF) residence complete with three suites, and a 600m² (6500 SF) residence with five suites.
The Polo Houses overlook the Polo Field designed by Nacho Figueras, and the 18-hole Arnold Palmer golf course, perfectly framed by floor-to-ceiling glass and oversized windows overlooking the landscaped vista.

Details
FOR LAND PARCELS STARTING AT 32.291 SF
4700 SF AND 6500 SF
3 AND 5 SUITES
Gallery
Contact NowImages are merely illustrative. Material primarly for studies and for brokers promotional use, subject to change.
Contact NowFloor

Plan not to scale, without structural representation, illustrated for decorative purposes only, measurements are from side to side of the walls, furniture, landscaping and equipment are of commercial dimensions and do not constitute part of a purchase and sale contract. Material pertains to study and disclosure for brokers, subject to alterations and modifications.






