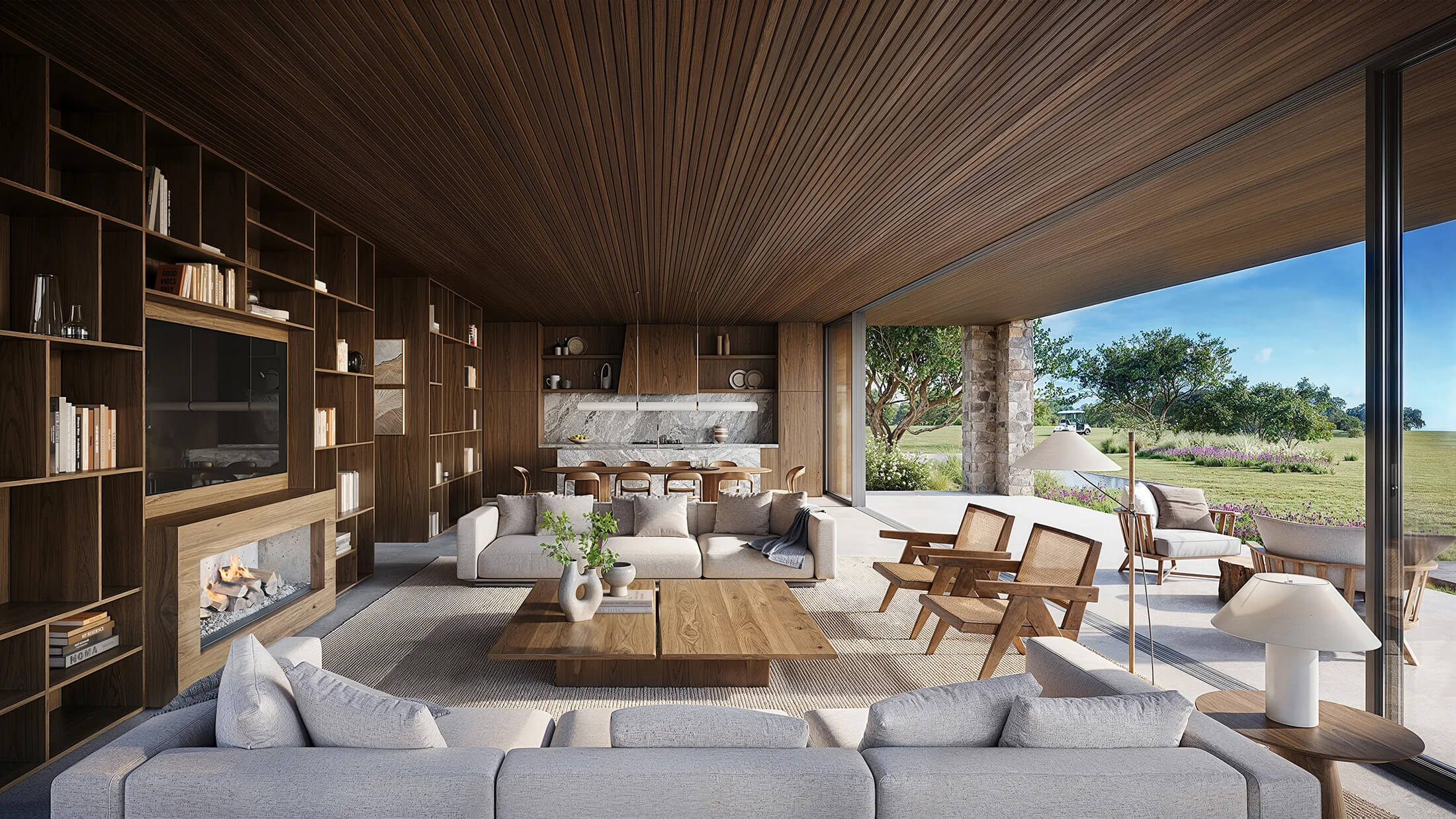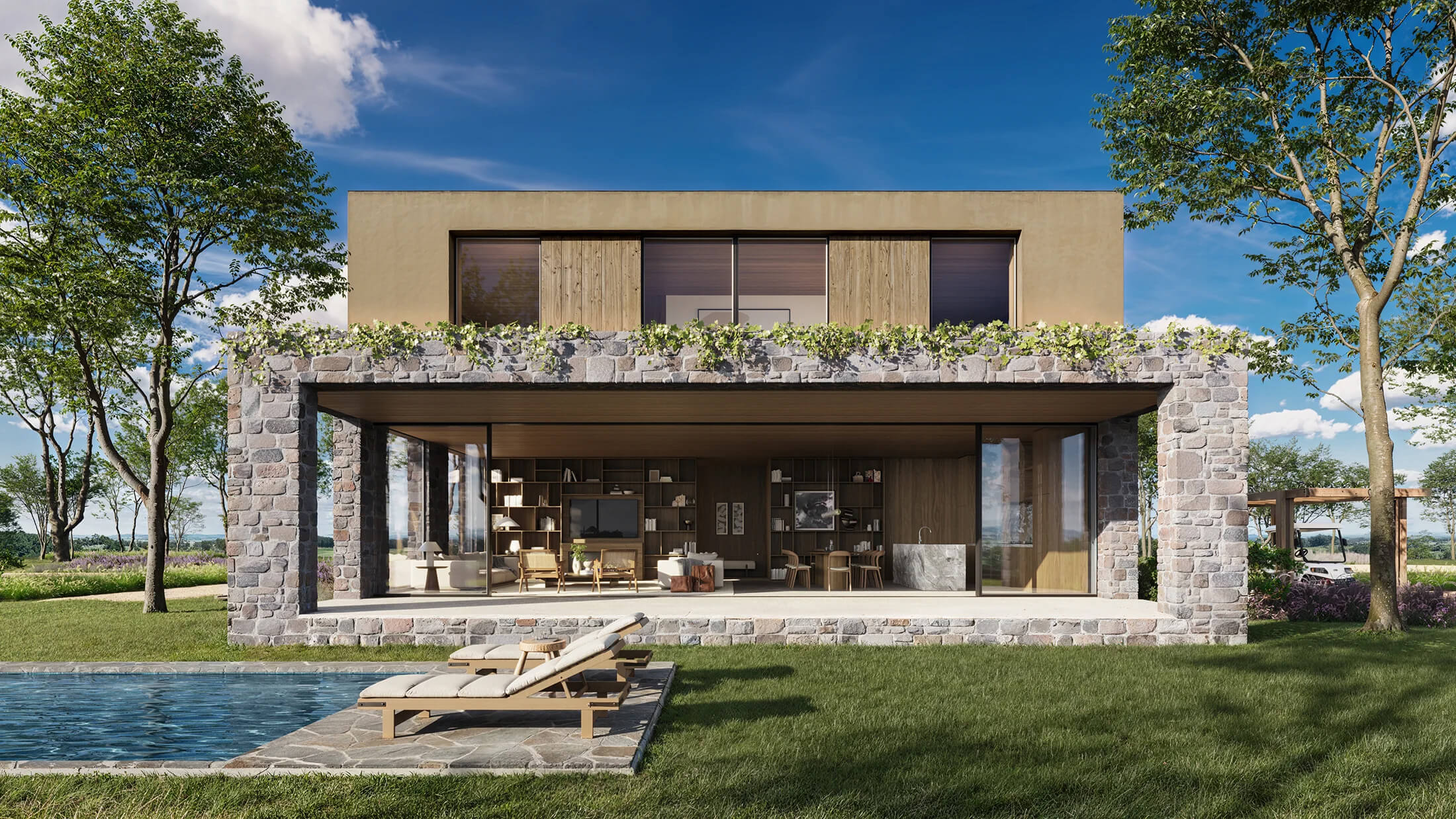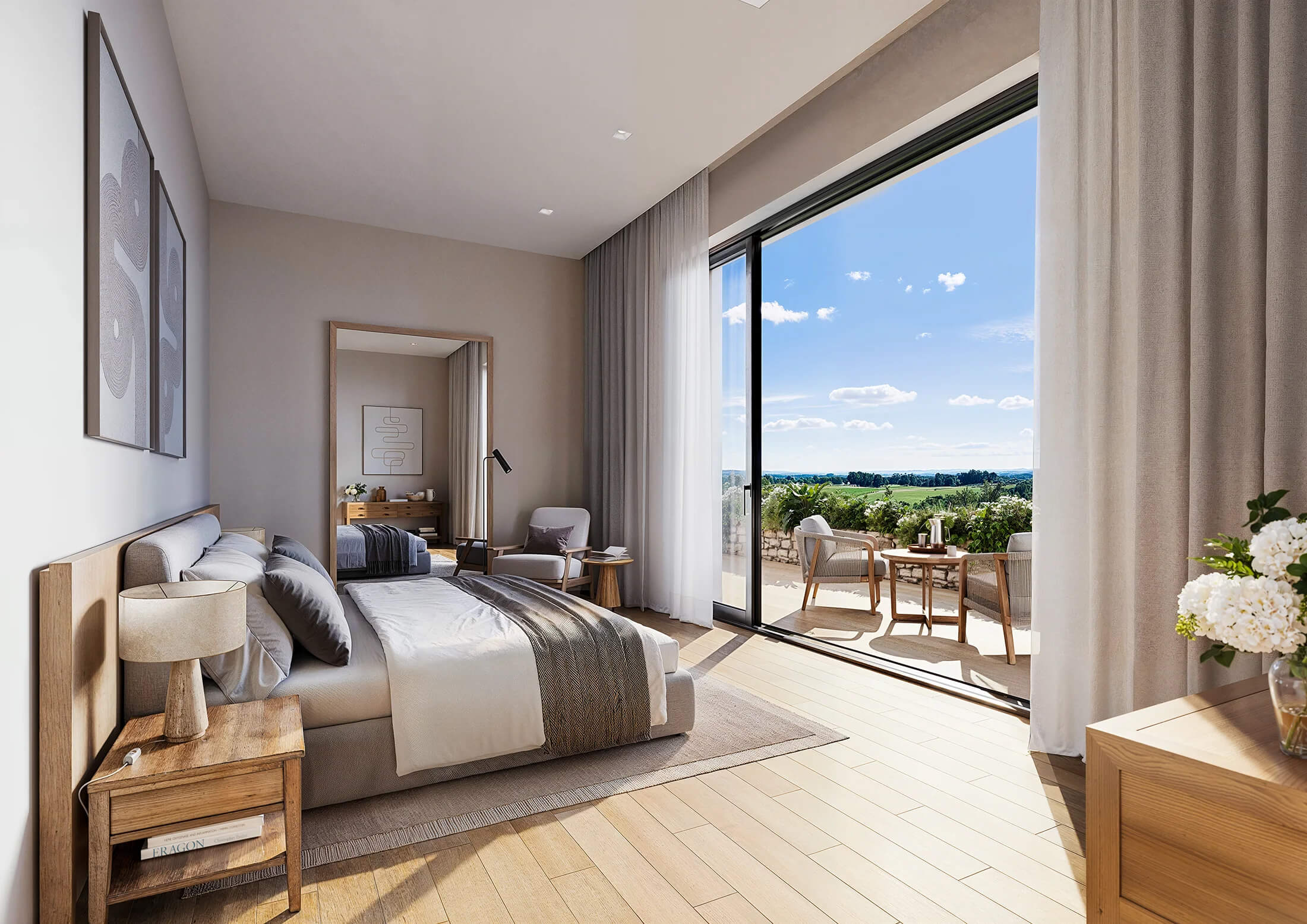
GOLF VILLAS
The Golf Villas, designed by Carolina Proto of Estudio Obra Prima overlook the Golf Course by Arnold Palmer.
With over 285 m² (3068 SF) the Golf Villas are framed by floor-to-ceiling glass panels and a spacious terrace, with 3 suites and a private swimming pool, set against the lush landscape of the region. The Golf Villas are ideal for those seeking proximity to nature with unparalleled views.
Gallery
Contact NowImages are merely illustrative. Material primarly for studies and for brokers promotional use, subject to change.
Contact NowFloor

Floor plan not to scale, without structural representation and illustrated with suggested decoration. The measurements are from the walls face to face. The furniture, landscaping and equipment are in commercial dimensions and are not part of the contract. Consult the project manual. Material primarly for studies and for brokers promotional use, subject to change.


